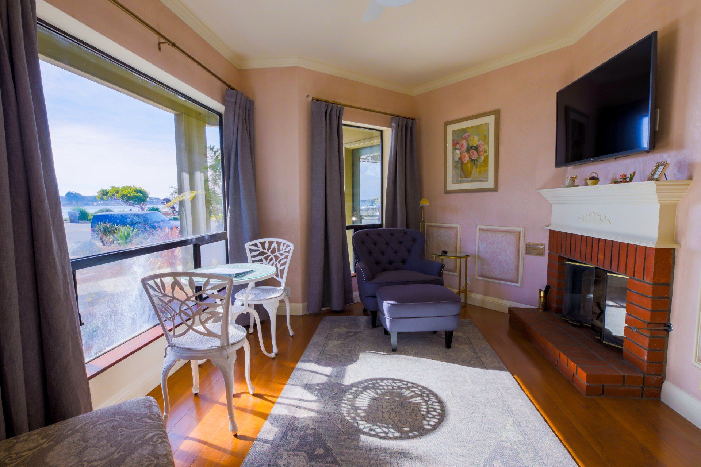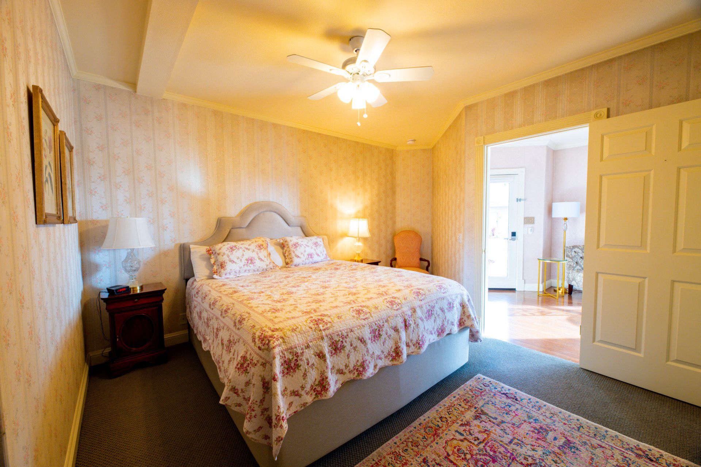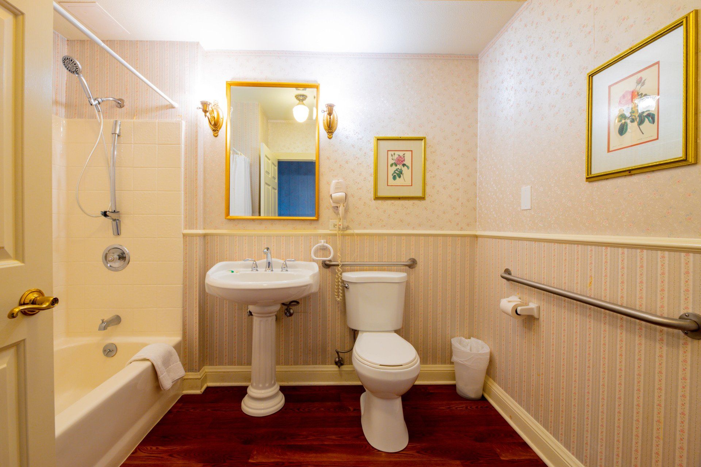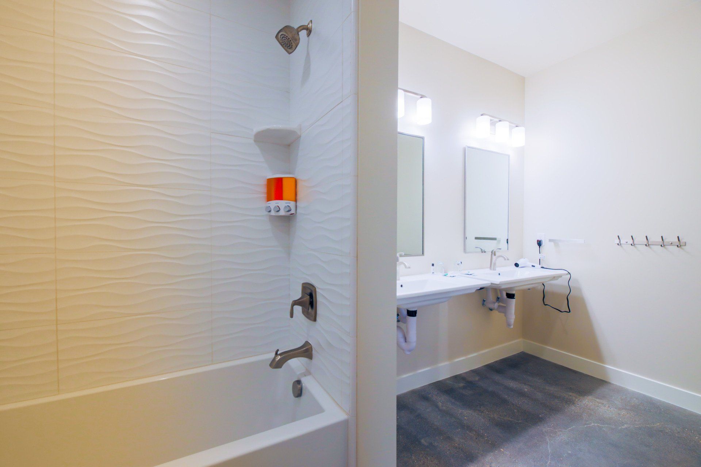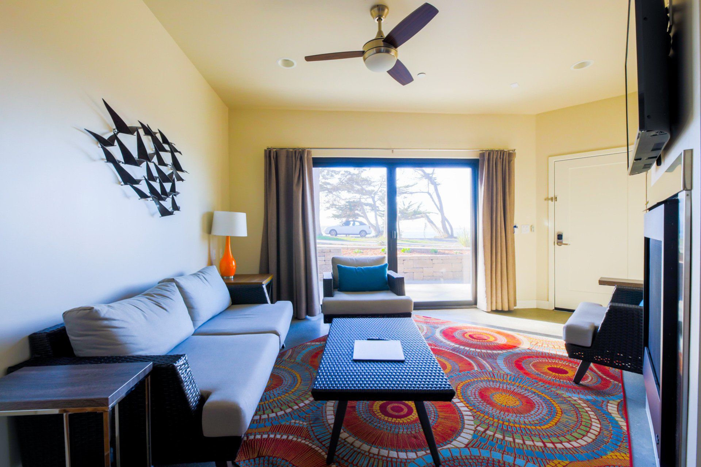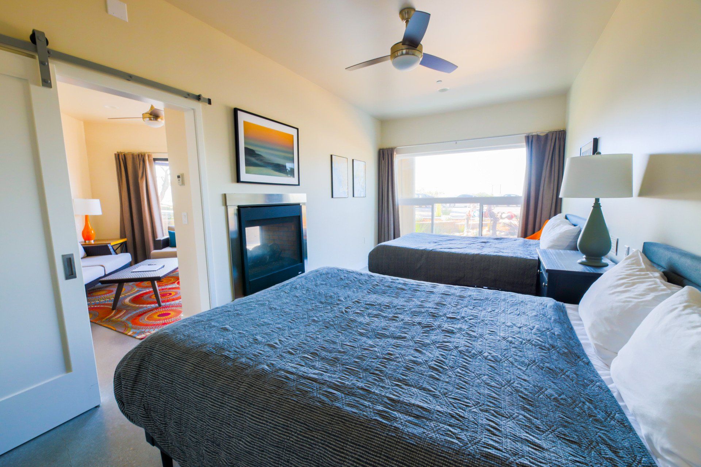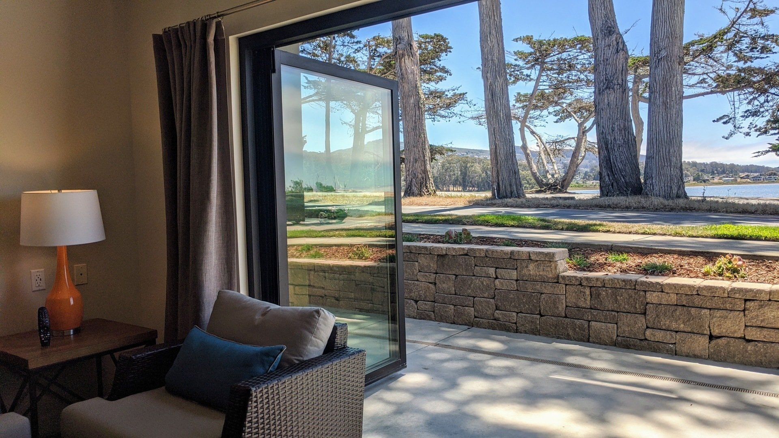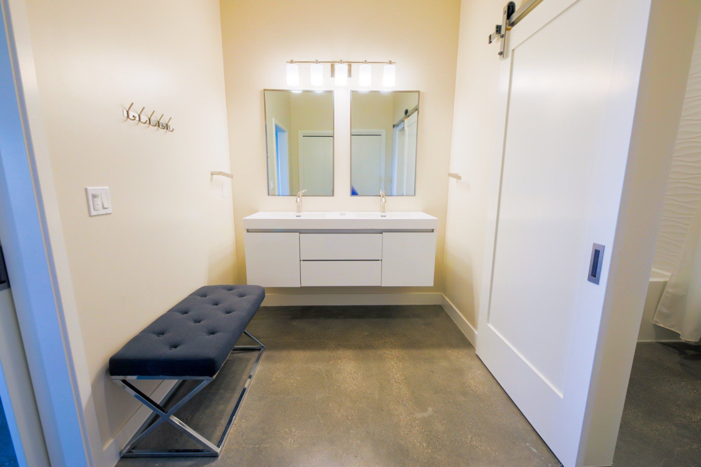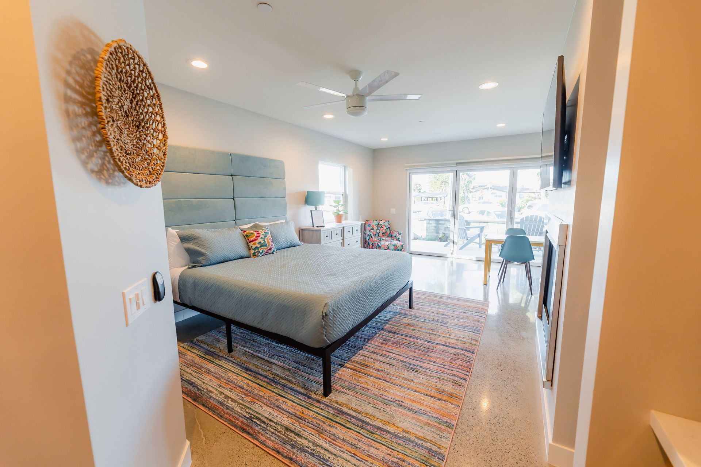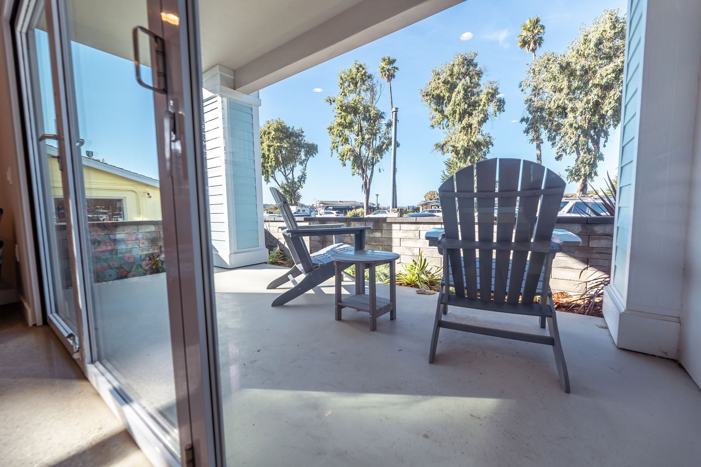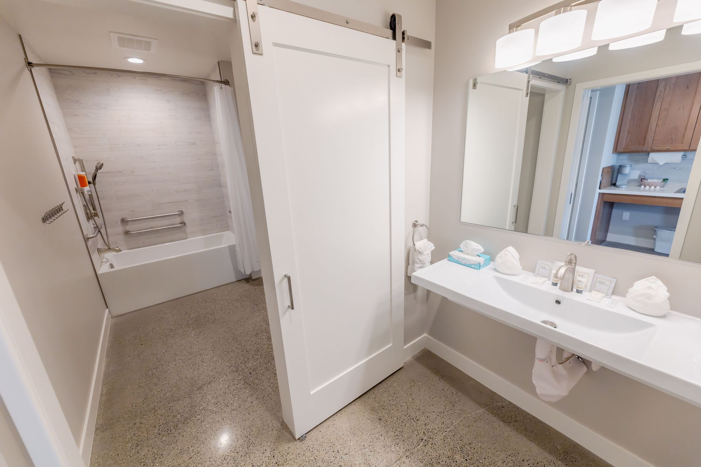ACCESSIBLE ROOMS: $130-$250 Weekdays, $150-$340 Weekends
The Inn has four accessible rooms: #102 QUEEN VICTORIA, #110 MORRO BAY, #111 BAYWOOD PARK and #113 BAYWOOD VILLAGE INN . All are located on the ground floor, have great bay views, are good-sized rooms with a king or two queen beds, a fireplace, an outside entrance, HDTV, wi-fi, microwave, refrigerator and private bath. Every stay includes a wine tasting and delicious full breakfast for two persons.
ADA Vehicle Parking
Separate automobile and van accessible ADA parking spaces are located nearest the Baywood Inn lobby east entrance in the parking area at 1363 3rd Street. The ADA path of travel from accessible parking to the lobby entrance is 55 feet. The ADA path of travel from the Inn's west lobby entrance to the west public sidewalk is 120 feet. There is additional automobile and van accessible ADA parking spaces in the parking area at 1335 3rd Street.
#102 QUEEN VICTORIA (1-Bedroom Suite, King, Bay View, Accessible)
This 1-bedroom suite located on the ground floor, has a king bed, fireplace, HDTV and a excellent bay view. The unit contains a refrigerator and microwave.
The unit is built to the 1990 ADA Code. Accessible path of travel from the Lobby west entrance to this suite is 45 feet long. The unit's accessibility include 32" door clearances, floor-mounted under-counter refrigerator, lever door handles, bathroom 5-foot wheelchair turnaround, accessible toilet, toilet grab bars, and shower grab bar. The bath has a standard tub-shower but not a roll-in shower.
Soft pink and cream tones enhance this Victorian-style accessible King suite.
#110 MORRO BAY (1-Bedroom, King, Bay View, Kitchenette, Pets OK, Accessible)
This new 1-Bedroom Suite built in 2020 is located on the ground floor. It has a Nectar Sleep king bed, 2-sided fireplace, a full-kitchenette with stove, sink, microwave and refrigerator-freezer, a 50" 4K TV and an excellent bay view.
This unit is built to the 2016 ADA Code. The room entrance is 125 feet from the Lobby west exit via an ADA travel path. All doors have 32" minimum clear width. All accessible lever door handles, light switches, fan switches, card key light switch, and the security latch are at 44" height or less. There are multiple elevated AC receptacles with USB ports at 36"height.
The accessible kitchenette includes a 4-burner cook-top and sink on a 34" height quartz counter-top with 27" height roll-under clearance. The ADA sink includes an accessible faucet. A floor mounted, under-counter refrigerator and microwave at 20" height completes the kitchenette.
Adjacent to the kitchenette is a 24" width x 48" length work surface/dining table at 34" height with 27" roll-under clearance, and 32" width clearance.
The accessible bath includes a sliding barn door with 32" width clearance, and accessible hand grips. For bathing, an ADA roll-in shower 30" deep by 60" wide with folding seat, grab bars, detachable shower head, accessible faucet and soap-shampoo-conditioner dispenser, are included at accessible height. Two accessible sinks at 34" height with 27" roll-under clearance, an accessible toilet with grab bars, towel racks and clothes hooks mounted at less than 44" high complete the ADA bath features.
A contemporary 1-Bedroom king suite with 2-sided fireplace.
#111 BAYWOOD PARK - (1-Bedroom, 2 Queens, Bay View, Kitchenette, Pets OK, Vision and Hearing Impaired Accessible)
This new 1-Bedroom Suite built in 2020 is located on the ground floor. It has two Nectar Memory Foam queen beds, a 2-sided fireplace, HDTV and a 10-foot glass wall that opens to a fabulous bay view. The unit includes a full-kitchenette with stove, sink, microwave and refrigerator-freezer.
Unit #111 is built to the 2016 ADA Code for vision and hearing impaired accessibility. The entrance is fitted with a push-button ADA loud sounder. Inside the unit, a loud speaker and delayed flashing light announce visitors as well as any fire alarm. The unit includes a 50" 4K TV with subtitles set to ON.
A contempo 1-Bedroom suite with fireplace and "wow" view.
#113 Baywood Village Inn (King, Bay View Patio, Kitchenette, Pets OK)
This view room was built new in 2023 and is located on the ground floor of the Baywood Village Inn, just 150 feet from the Baywood Inn lobby. It has a Nectar Sleep king bed, gas fireplace, a full-kitchenette with gas stovetop, sink, microwave and refrigerator-freezer, a 50" 4K TV and a bay viewing patio.
This unit is built to the 2016 ADA Code. The room entrance is 225 feet from the Lobby east exit via an ADA travel path. The room entrance is 125 feet from the ADA parking spaces in the parking area at 1335 3rd Street. All doors have 32" minimum clear width. All accessible lever door handles, light switches, fan switches, card key light switch, and the security latch are at 44" height or less. There are multiple elevated AC receptacles with USB ports at 36"height.
The accessible kitchenette includes a 2-burner cook-top and sink on a 34" height quartz counter-top with 27" height roll-under clearance. The ADA sink includes an accessible faucet. A floor mounted, under-counter refrigerator and microwave completes the kitchenette.
The room contains 24" width x 48" length work surface/dining table at 34" height with 27" roll-under clearance, and 32" width clearance.
The accessible bath includes a sliding barn door with 32" width clearance, and accessible hand grips. For bathing, an ADA approved 30" wide tub with multiple grab bars. A detachable shower head, accessible faucet and soap-shampoo-conditioner dispenser, are included at accessible height. One accessible sink at 34" height with 27" roll-under clearance, an accessible toilet with grab bars, towel racks and clothes hooks mounted at less than 44" high complete the ADA bath features.
A Nectar Sleep king bed, 50" HDTV, large fireplace, and bay view. Just like home!

