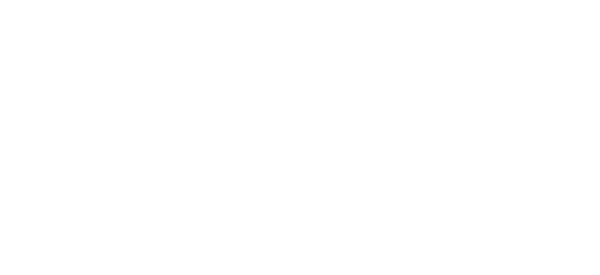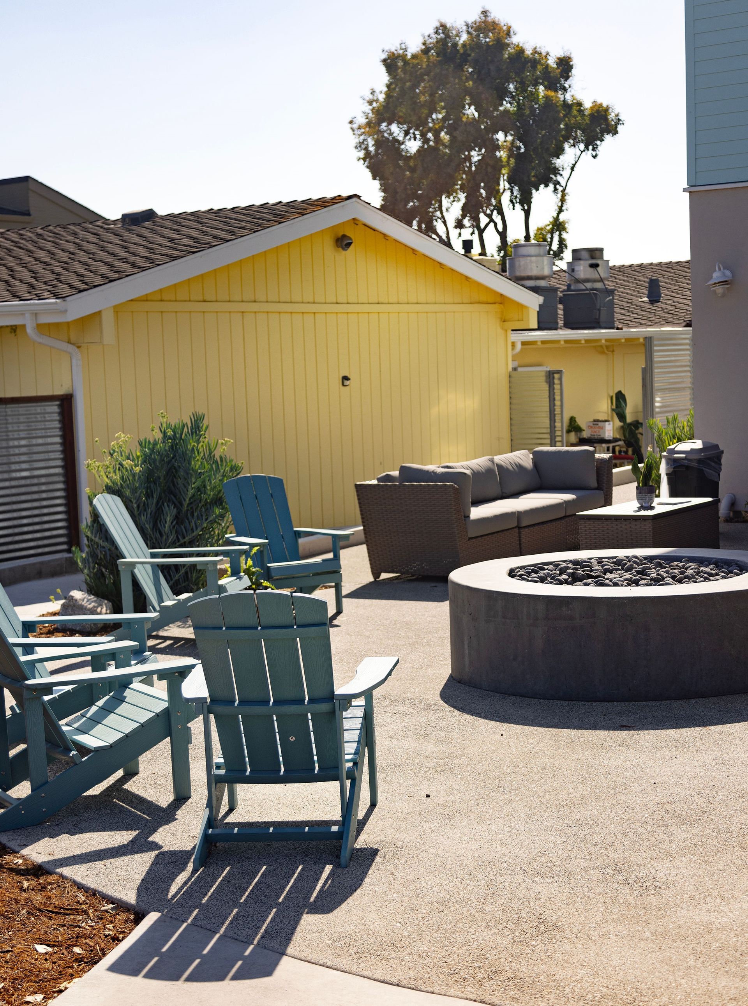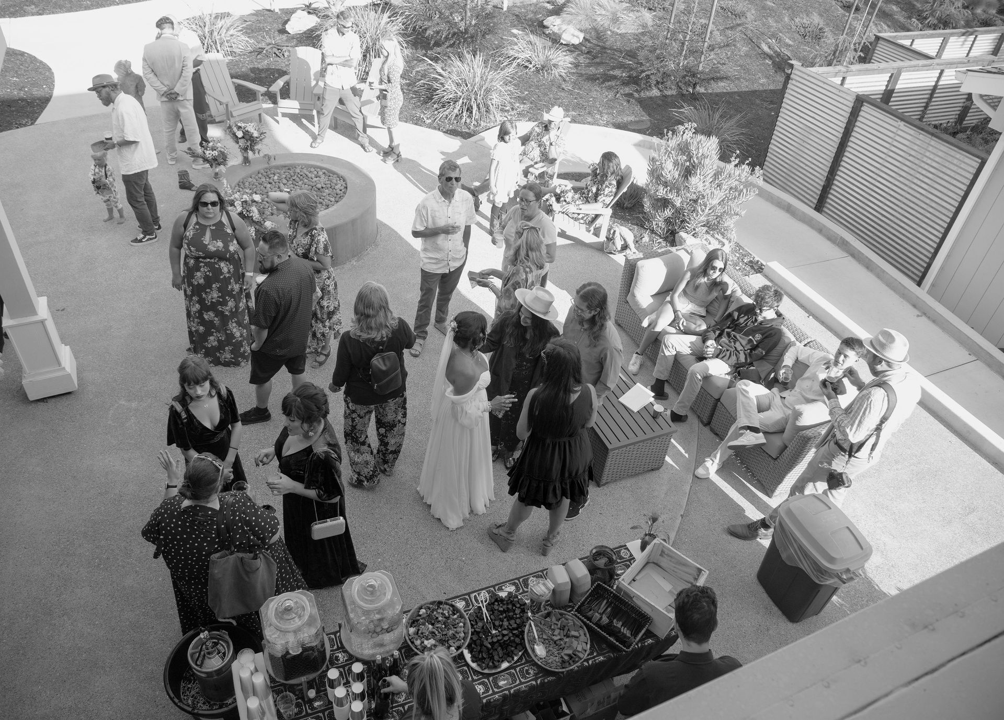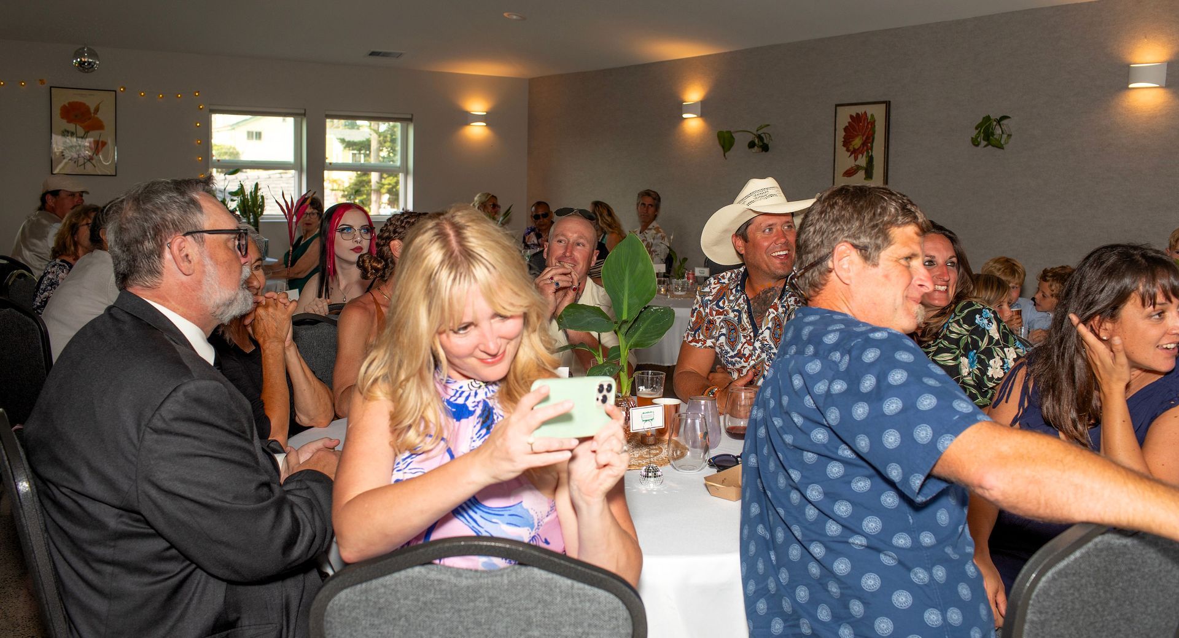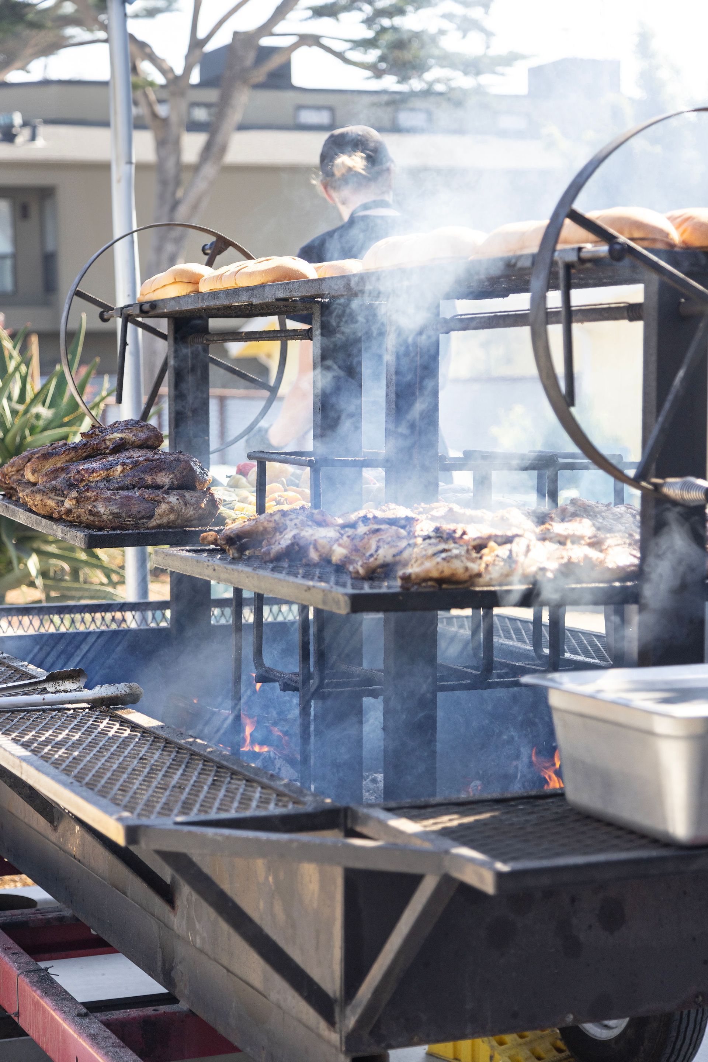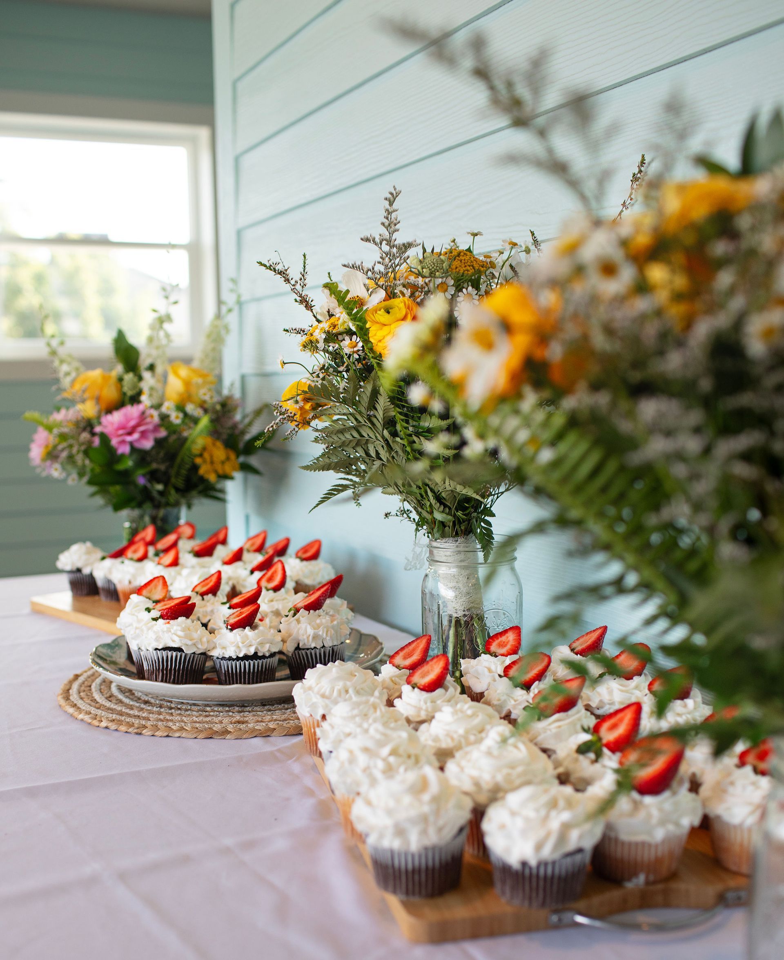MEETINGS, BANQUETS, WEDDINGS AND EVENTS
The Baywood Inn is equipped to host medium-sized meetings, presentations, parties, banquets, weddings and other events. We offer 31 guest suites, two event rooms, covered deck and patio, a bayside tented space, extensive Mediterranean garden and four firepit viewing areas.
EVENT ROOMS: There are two event rooms which open through 16-feet glass doors to either a covered deck or firepit patio. These spaces are suitable for presentations, classrooms, meetings, banquets, parties, and social gatherings. Tables, chairs, table linens, outside heaters, setup and cleanup are provided by Inn staff. Local restaurant and outside catering is available. The meeting and event spaces are serviced by two nearby restrooms on the ground floor. Each space is equipped with heating, A/C and an 86" 4K HDTV for vivid screening. For weddings, 2-night bookings for the 8 guest suites adjacent to the event rooms are required with the event.
TENTED EVENT SPACE: A 1400 sf tented event space is located front and center in the garden just across from the bay and is perfect for a destination wedding. A clear plastic sided tent provides space for 100+ guests in wedding, banquet, or social gathering setups. Local and outside catering is available. Concurrent 2-night bookings for the 23 guest suites surrounding the tented area are required with the event.
For event booking inquires, please contact Curtis Armstrong, General Manager at 805-528-8888.
#117 Meeting/Event Room
Located on the ground floor, this 900 sf room opens to a covered patio, large firepit and garden views. The space with covered patio accommodates 100+ guests for a social gathering, banquet, or destination wedding. Two accessible restrooms are located nearby on the ground floor.
Room capacities are defined by the California Fire Code. #117 Meeting/Event Room capacities are:
Inside Presentation: 56 seatsInside Classroom: 8 2x10 ft tables, 32 seatsInside Meeting: U-shape, []-shape or large table, up to 56 seatsInside Banquet: 8 round tables 7 per table, outside buffet tables, 56 seatsInside-Outside Banquet: 14 round & long tables, outside buffet tables, 100 seatsInside Social Gathering: hors d'oeuvres table, 56 personsInside-Outside Social Gathering: hors d'oeuvres tables, 120 personsFor event booking inquires, please contact Curtis Armstrong, General Manager at 805-528-8888.
Indoor-outdoor banquet dining on the firepit patio accomodates 100+ guests.
#217 Meeting/Event Room
Located on the 2nd floor, this 900 sf room is accessed by two stairways. This space opens via 16-foot glass slider to the adjacent covered, garden view deck. Room with deck accommodates up to 86 guests in a social gathering, banquet or destination wedding. Two accessible restrooms are located nearby on the ground floor.
Room capacities are defined by the California Fire Code. The capacities for Room #217 are:
Inside Presentation: 56 seats
Inside Classroom: 8 2x10 ft tables, 32 seats
Inside Meeting: U-shape, []-shape or large table, up to 56 seats
Inside Banquet: 8 round tables 7 per table, outside buffet tables, 56 seats
Inside-Outside Banquet: 12 round tables, 86 seats
Inside Social Gathering: hors d'oeuvres table, 56 personsInside-Outside Social Gathering: hors d'oeuvres tables, 86 personsFor event booking inquires, please contact Curtis Armstrong, General Manager at 805-528-8888.
Wedding guests enjoy the band just outside on the deck.
